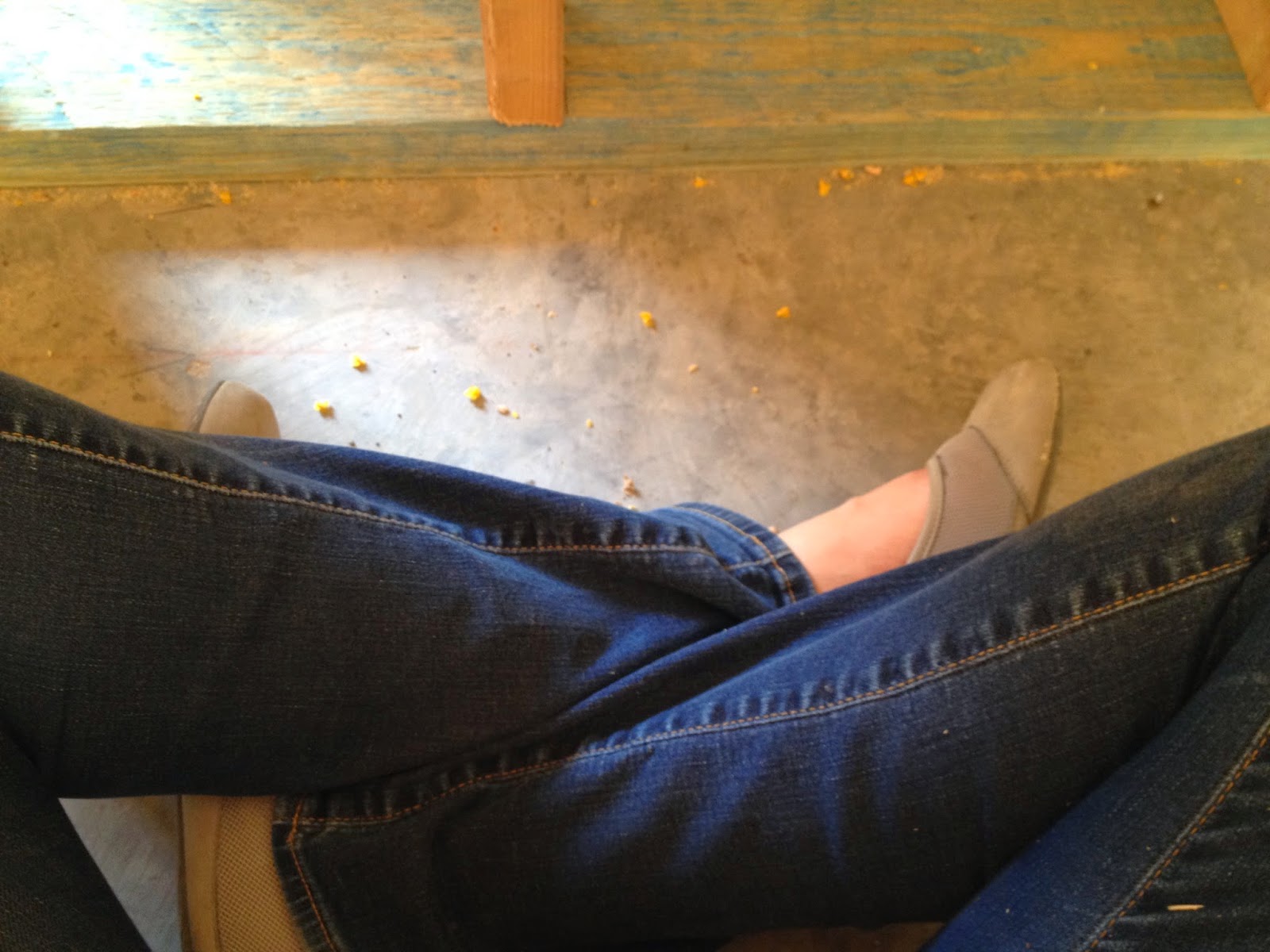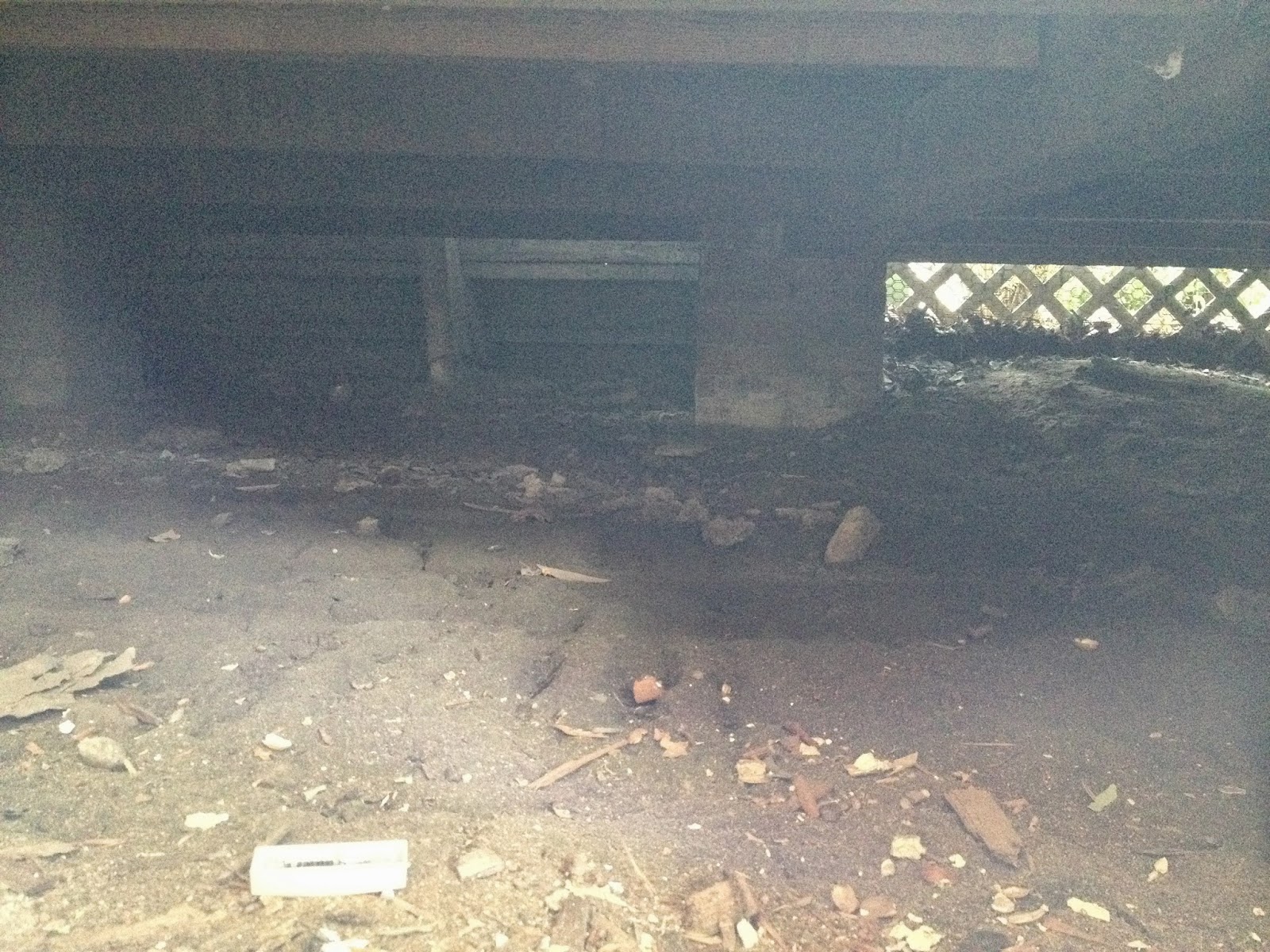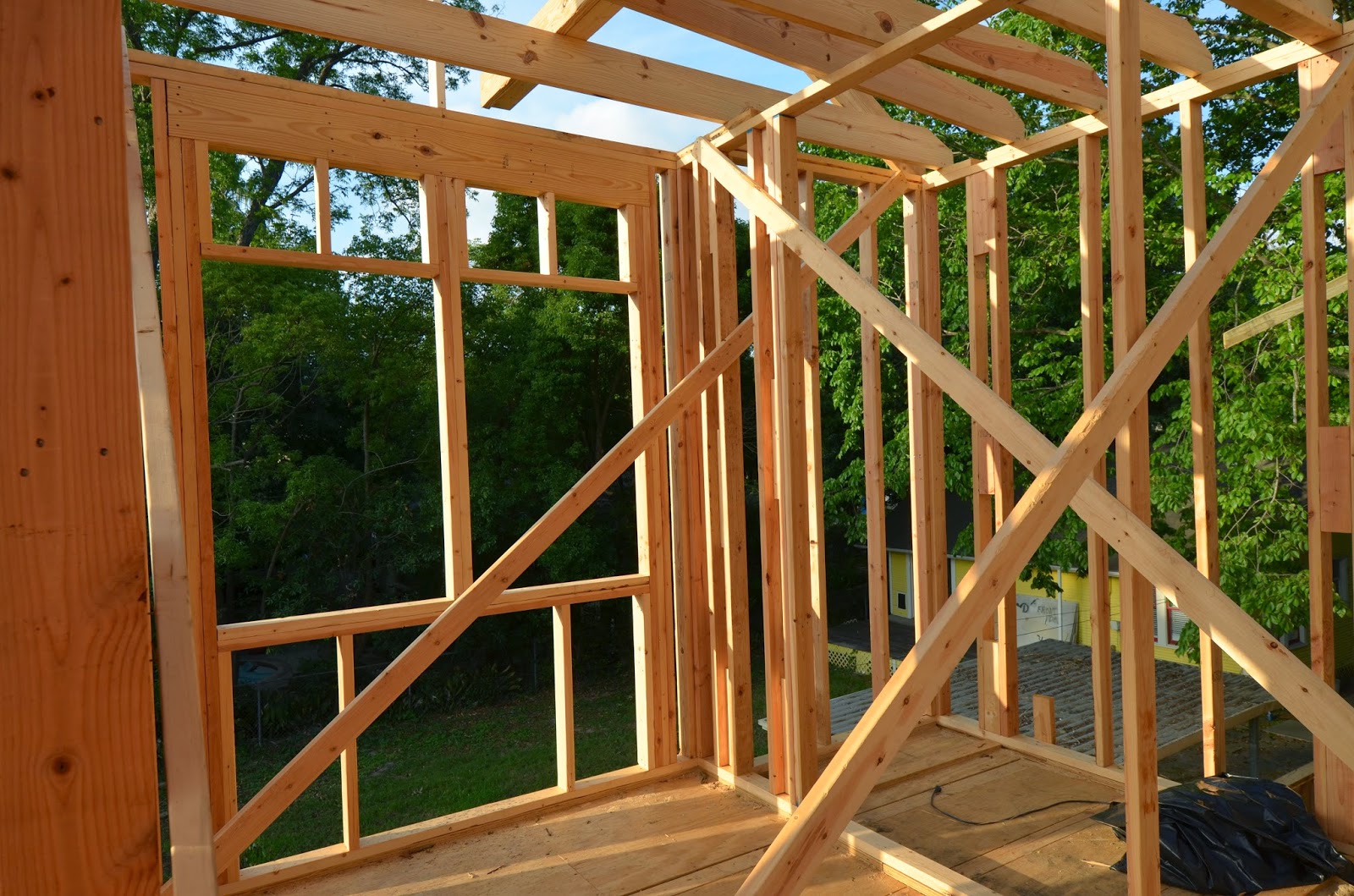 |
| Rain. Rain. Rain. Rain. Rain. |
Our roof was almost on at the end of last week, and the guys even came by for a while on Memorial Day, so I had hopes that the roof would beat the rain. Alas, it did not happen, and there was a lake on my beautiful slab on Tuesday. I know that rain happens; I know that we've been super-lucky to not be delayed at all so far. Nonetheless, I was a little bummed by this forecast so I put on my yellow polka-dot rain boots and planned to take a field trip today.
Hola, Harris County Civil Courthouse, home of the Harris County Clerk Records and Information Office!
We've established that I'm a dork for history and old stuff, right? So here's the backstory. Several years ago, the 1940 US Census Records were released to the public, and shortly thereafter, Ancestry.com got them all scanned in to their database and opened them to the public for free. I, of course, spent several days poking around the records because I evidently have lots and lots of free time to spend doing useless stuff on the Internet. Or I don't sleep. We'd always considered it an open question when our house was built, since the info the previous owner gave us differed from the Tax Office's date, so when I noticed you could search the Census by address I typed ours in. And there they were, people who lived in our house: Herbert C. and Anna Fritch.
Herbert C. (called Carl more commonly, it seems from other records) was a tailor with Battelstein's department store downtown. He likely took the Houston Heights streetcar the two miles to his workplace on the north end of Main Street every day.
 |
| Main Street, 1924. Battelstein's is the short building on the left. Image from the U of H Digital Library. |
Anna talked to the survey taker, and she was a housewife, like me. She cooked and cleaned, raised her son, talked to her neighbors, maybe took the streetcar to the Fine Arts Museum.
With their names, I was able to search the 1930 then 1920 Census as well, and found that Carl and Anna lived at our address for all of those two decades. I was glad to have some evidence that the tax office was wrong and our house was old, but I was also excited to fill in some details on our home's history. It wasn't the whole story, but it was like choosing a book because it has a cool title or cover, then flipping open a page to find an actually good story inside. I just got a few sentences, though; farther back than 1920, the trail stopped. There was no record of Carl and Anna in 1910 (at least, not at our address; I might have found them in San Angelo), but knowing even a little about the family who walked our floors gave our home additional breath and body and homeyness.
Before 1920 was a blank, though, and I found all I could online. So it was time for a title search. The folks at the County Clerk's were nice, if a little bewildered about why I wanted to do a title search just for fun. They showed me how to use the computers, and I went hunting.
I was lucky to have Mr. Fritch's name and lucky to know about when he might have bought the property. The county has two kinds of books scanned in--the Deed Indices, and the Deeds proper. I had to scroll through about three hundred pages of old-timey handwriting, looking for "Fritch" to appear in the Grantee of title column sometime between 1910 and 1920.
 |
| The eyestrain is palpable. |
I missed it, the first time through, and was a little worried that I had paid to park downtown for nothing. Do you see it there, fourth line from the bottom? Looks a little like Earl Freitag to me, but sure enough refers to our Block and Lot number. Carl paid $150 down and signed a mortgage for $1,325 over 28 months on June 17th, 1914. I'm not sure this is our house's birthday, but it's certainly at least it's conception date (the deed doesn't refer to any improvements on the land).
From here back I can't quite trace our lot back to the original land grant from Mexico to John Austin, but I'm almost there. When you've only got two hours between school runs, you take what you can get. N. Bailey, who sold the lot to Carl, had bought it only six months earlier from J.J. Lyles, taking over his outstanding loan of $480 and paying an additional $400. A profit of $825 for six months appreciation, or almost $20,000, today? Not bad. And J.J. himself made a neat profit, having bought the property just two days before from Dave and Alma Eckols by assuming their loan and paying $100.
 |
| Deed. |
I haven't yet found who sold the land to Dave, but he was buying lots of land back then. A lot of it in Humble (I thought he might be related to these guys, but in the end I think not. I still recommend the rabbit trail.). I think it's a good guess that at some point I'm going to find the Omaha and South Texas Land Company, who subdivided the land, built streets, laid electric lines, and started establishing shops and infrastructure for their little village, Houston Heights, in 1892.
 |
| Also from the U of H Digital Library. |
I'll have to chase Mr. Eckols another day to find out why he bailed on our lot. I have a lead to follow at the downtown genealogical library that talks about what he did in Humble, and I'm sure there will be another rainy morning to spend with my County Clerk friends to poke around some more Indices. I also have a gap to fill between Mrs. Fritch, who died in 1955 and was verifiably still at home in 1951, and the last owner we can trace back from the present, Leon Kotka, who bought the house from the county in 1967 and that search will involve microfilm. Woohoo!
I hope I'm not boring you too much with all this hoopla about deeds. I hope I'm not the only who sees a story in handwritten legal documents and makes imaginary friends with people who died before my mom was born. If I am, don't worry. I'll have more news about roofs, eaves, rakes and fascia before you know it!


















































