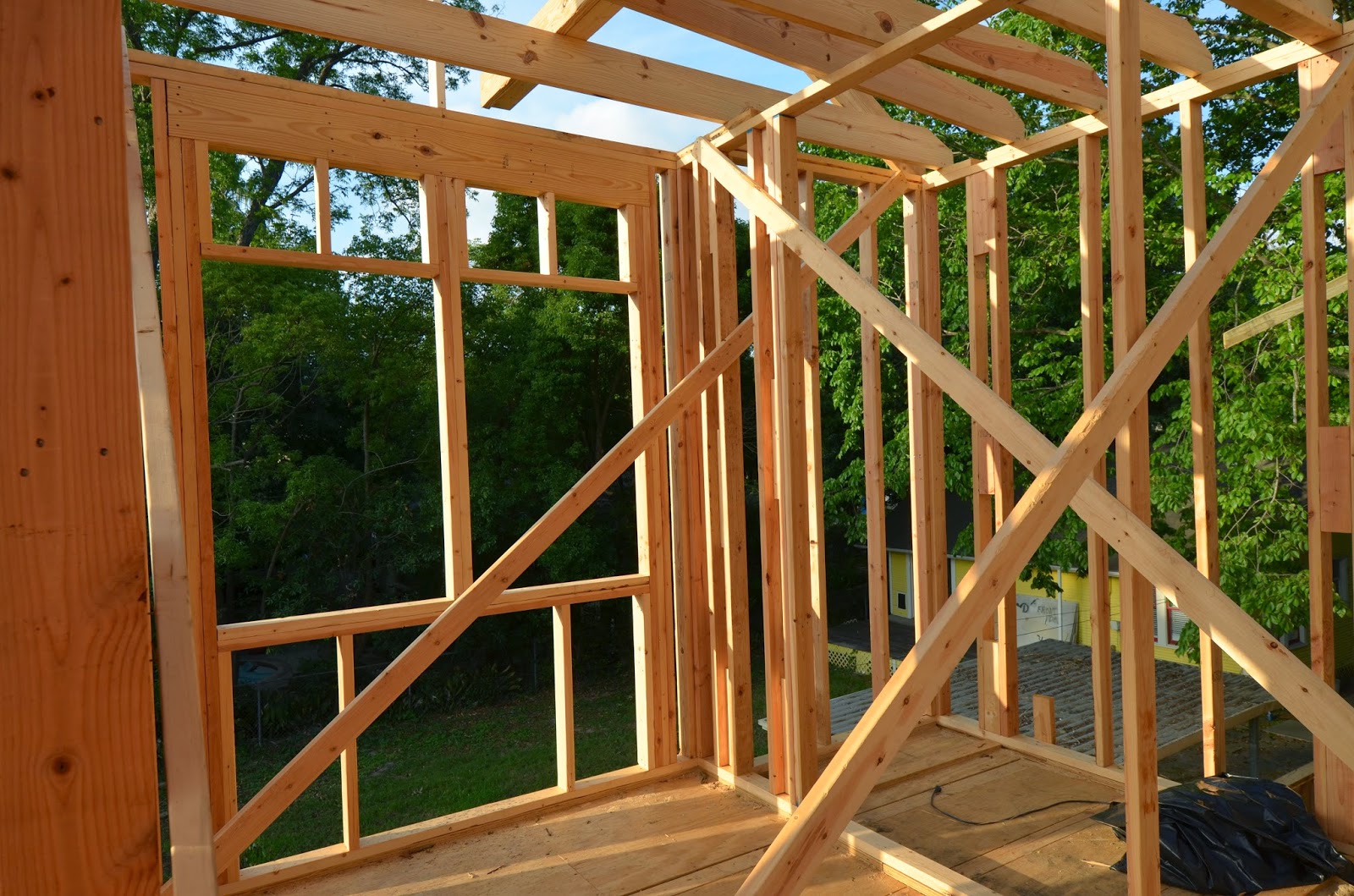to this:
I'm not really sure I can tell you, so I have to show you. I can tell you that it's taken two weeks of sunshiny solid 12-hour workdays (including Saturdays). Though it may not look like quite THAT much labor (especially when you see how quickly houses generally pop up around the neighborhood), I can also tell you that the attention to detail and the solidness of these walls is going to have me leaving little poems for the framing guys before too long. I know, I'd better stick to donuts, but really, this carpentry is a thing of beauty.
 |
| My first poem would be entitled "24-inch Structural Beams" |
 |
| There might be a whole series about Powerbeams, because those suckers are awesome. |
 |
| Who can resist a nice roofline? |
 |
On with the tour! We have a whole house to look at, after all. It's so neat to run around and see the rooms as they actually are rather that just letting my imagination run wild. We all love it, though I wonder if this kids will be disappointed when they can't just pop between studs anymore. I think it will help that their hide and seek games will work better with walls.
We'll start where the old part of the house ends. Here we are, walking into the kitchen. That big window is going to be in front of the sink, you know, where I spend a good 9/10ths of my life, washing stuff. I'm glad it's a pretty window.
And here's standing with my back to that window looking out over the stove (where I spend that other 10th of my life) into the family room. Those stairs there, I love them. Did you see that close-up up there? Those are the most well-built stairs I'll ever have the pleasure of running up 700 times a day to get whatever I've forgotten, again.
You'll have to help me decide what I'm doing with that closet next to the stairs. I'm going to have more storage than I've ever had, and the abundance is overwhelming. It might be for pets, vacuums, coats, or Christmas decorations. We'll think on this later.
At the top of the stairs is my lovely laundry and sewing room. I know I don't have any time left in my life, but I'm sure this room and me will be bonding. A lot.
You can't have too many roof-rafter pictures. Look at those lovely things!
You might remember that the two kids' bedrooms are mirror images of each other. This is the bathroom of one (sink and counter on the right, under the corner windows, shower on the left):
And this is the bedroom of the other. I think those little East-facing windows in the corner NEED a window seat, don't you?
This is the room that really tempts me to just bring a tent to the work site and move into the house now. It's the "library," or really, hallway with a lot of books in it, and it's spacious and breezy and bright (yes, I know, no walls will do that for a space, but those windows!). It also smells like new wood and home and is already so cozy that I hate to leave. The laundry room is right next door, so I might have to do my folding in here.
Here's the tub (in front of the windows) and shower (to the right) space in the master:
The master closet that with the wide lens looks bigger than my old bedroom and might be:
And master bedroom:
Back down the stairs. Those things in front of you there are space for windows, and I'm impatient for those to get framed up. They're not going to be quite THAT big, but they are big and will let in lots of light.
Before we head outside lets look through the mud room back at the stairs (!) family room, and old house:
So, it's pretty gravelly now, of course, and not at all garden-like, but this is that little space, with the breakfast nook windows above it and laundry room windows above that (with the library and porch to the right, of course).

And I'll leave you for tonight with this shot of the back of the garage from the alley side. Those two little windows are in the master closet, that power beam across the top of the garage door is utterly lovely, and I'm going to dream about how nice those ceiling beams are when I'm sleeping in that bedroom and I can't even see them anymore.



















Definitely will need a window seat! How about a magical/mystical closet for the kiddos under the stairs?
ReplyDelete